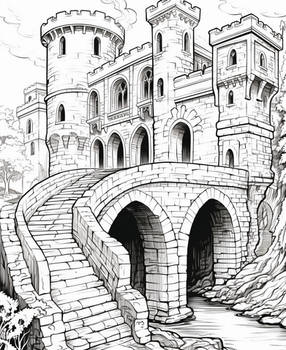ShopDreamUp AI ArtDreamUp
Deviation Actions

Full Access to All
Great way to support me! Full access to all previous and future exclusive content. All my galleries will add new images periodically, don't miss it!
$25/month
Suggested Deviants
Suggested Collections
You Might Like…
Featured in Groups
Description
This is the floor plan of the Haunted Mansion First Floor showing the entrance into the portrait chamber and journey through the library and music room.
Check out the other floor plans outlining the many rooms in the Haunted Mansion within the actual building.
Second Floor
Attic
Grounds and Graveyard
Check out the other floor plans outlining the many rooms in the Haunted Mansion within the actual building.
Second Floor
Attic
Grounds and Graveyard
Image size
3317x3172px 5.98 MB
Make
Canon
Model
MP470 series
© 2012 - 2024 shadowdion
Comments10
Join the community to add your comment. Already a deviant? Log In
Hmmm. But how does this place the master’s portrait in the foyer?













![[Earth-27 Living] Arkham Asylum First Floor (WIP)](https://images-wixmp-ed30a86b8c4ca887773594c2.wixmp.com/f/2e30829a-b087-4ba1-bdfe-bffc2bfe8b45/dcjx3dn-e2e3a32c-e7eb-4fce-b694-e748784d7c97.jpg/v1/crop/w_184)
![[Earth-27 Living] Arkham Asylum Floor Two (WIP)](https://images-wixmp-ed30a86b8c4ca887773594c2.wixmp.com/f/2e30829a-b087-4ba1-bdfe-bffc2bfe8b45/dcjx3e8-566c8d17-2036-4d57-96df-bf2f8f1d37fc.jpg/v1/crop/w_184)
![[Earth-27 Living] Dodds' Mansion](https://images-wixmp-ed30a86b8c4ca887773594c2.wixmp.com/f/2e30829a-b087-4ba1-bdfe-bffc2bfe8b45/dcr0fbq-d3c89a13-fc46-48c5-b457-fbb4c2b4ca06.jpg/v1/crop/w_184)


















